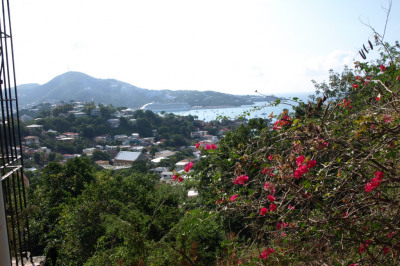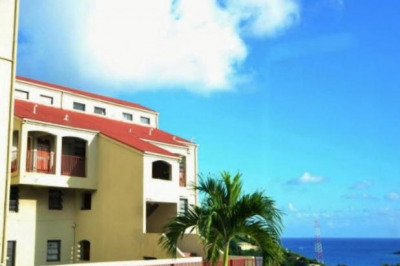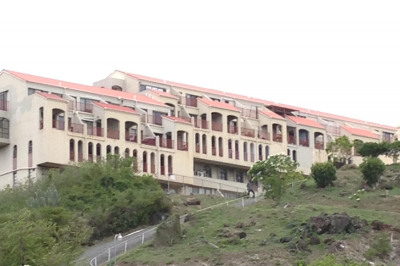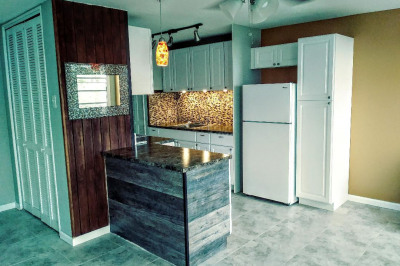Highlights of Unit 2 Elizabeth Gns
- Approx Int Sqft
- 864
- Quarter
- Great Northside
- Sub Type
- Condominium
- Total Bathrooms
- 1
- Total SqFt
- 864
- MLS #
- 20-741
- Status
- Closed
- Total Approx. SqFt
- 864
- Total Bedrooms
- 1
-
Property Description
Renovated - Enclosed balcony - You'll love the updates!!! Private off of the secondary road faces into the cool forest! Presently tenants in there for more than 4 years and would like to stay, if possible!!! Reasonable condo fees - location is the best with only minutes to town, beach and restaurants!!! Seller has priced very reasonably for a fast sale!! This is a charmer and you could keep tenants if you cared to as they're paying $1300 plus utilities.... Who says investment properties should be hard to come by - this one is a ''keeper''!!!! Need 24 hours to set up Zoom Showing with tenants until the virus has stopped on St Thomas. See comments on Water charges
-
Additional Info
- Condo Name: Arawak Village
- Intended Use: Other
-
Amenities
- Furnished: Partial
-
Fees and Taxes
- Tax Year: 2019
- Taxes: 429.78
Listing courtesy of Coldwell Banker St. Thomas Realty, (340) 200-0100.
Unit 2 Elizabeth Gns, Great Northside St. Thomas, 00802
Map
Loading Map...
Unit 2 Elizabeth Gns
Similar Listings
Condominium
Great Northside, St. Thomas
Condominium
Great Northside, St. Thomas
Condominium
Kings, St. Thomas
Condominium
Kronprindsens, St. Thomas
Condominium
Kronprindsens, St. Thomas
This listing will not show on your search results in the future.
Want to see all hidden listings?
View All Hidden Listings
Saved Search
Get alerts on new listings and listing updates that match below search criteria
North Routt, $500,000-$700,000, 3+ beds, 3+ baths
Listing Saved!
Get alerts on new listings and listing updates that match below search criteria
Add to Collection
Organize and manage your saved listings by adding it to collection
4410 Garfield County Road
Building, Neighborhood
$759,000
Thank you
Your request regarding this home has been succesfully sent, we’ll contact you shortly to follow up with you.
Would you like to add this home to your tour list?
By joining you agree to our Terms of Use and Privacy Policy












